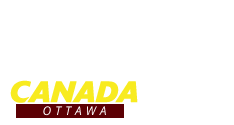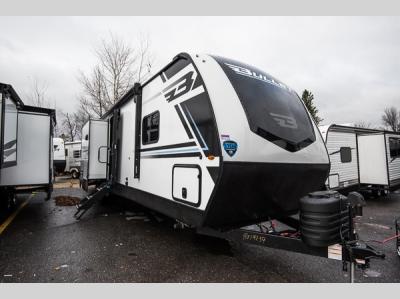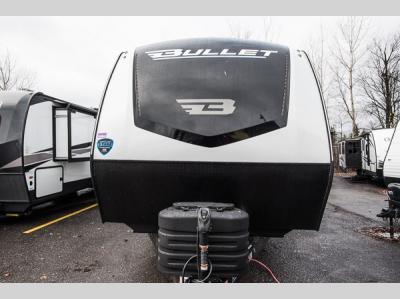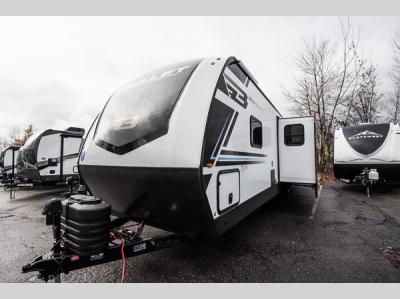Keystone RV Bullet 330BKQ Travel Trailer For Sale
-
View All 330BKQ In Stock »
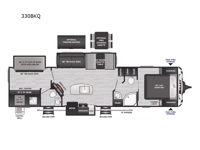
Keystone Bullet travel trailer 330BKQ highlights:
- Dual Entry Doors
- Exterior Kitchen
- Fireplace
- Triple Slides
- Front Master Bedroom
This travel trailer is one the whole gang will love! There is a rear private bunkhouse suite for your guests or the kids, plus a front master bedroom for you. The bunkhouse includes a tri-fold sofa with a flip-up bunk across from a second bunk, plus there is a half bath with its own exterior entry door! The full walk-through bath leads into the front bedroom where you'll find a queen bed, dual wardrobes and a laundry chute so you can throw clothes directly into the pass-through. A super slide in the combined living area and kitchen will provide ample space to move about, and you will find comfy seating on the tri-fold sofa and Do-More dinette table. There is even a fireplace and an entertainment center!
With any Keystone Bullet travel trailer you can experience ultra-lightweight camping with style! The interior design and functionality will impress you, and the stunning cabinetry, the vaulted ceilings, and the built-in laundry chute are just a few of the highlights. Each is built with Hyper Deck RV flooring that is stronger, lighter and more resilient than traditional wood laminated flooring, a pass-through storage compartment with a peg board and baggage doors with magnetic catches, and a docking station, an easily accessible convenience center with water connections, water heater bypass, KeyTV hookups, stabilizer jack switches and winterization access. You will also find a Giggy box, a weather protected, labeled, and fused electric box, plus more Keystone Exclusives. Start your glamorous and carefree trip today in a Bullet!
We have 1 330BKQ availableView InventorySpecifications
Sleeps 9 Slides 3 Length 37 ft 11 in Ext Width 8 ft Ext Height 11 ft 4 in Interior Color Ashland Hitch Weight 905 lbs Dry Weight 8225 lbs Cargo Capacity 2275 lbs Fresh Water Capacity 54 gals Grey Water Capacity 76 gals Black Water Capacity 76 gals Tire Size ST205/75R14D Furnace BTU 30000 btu Number Of Bunks 2 Available Beds Queen Refrigerator Type 12V Refrigerator Size 10 cu ft Cooktop Burners 3 Number of Awnings 1 LP Tank Capacity 20 lbs Water Heater Type Gerard Tankless AC BTU 13500 btu Awning Info 19' Electric w/Adjustable Arms & LED Lights Axle Count 2 Number of LP Tanks 2 Shower Type Radius Electrical Service 50 amp Similar Travel Trailer Floorplans
Travel Trailer
-
Stock #RV19239Nepean, ONStock #RV19239Nepean, ON
RV Canada Ottawa is not responsible for any misprints, typos, or errors found in our website pages. Any price listed excludes sales tax, registration tags, and delivery fees. Manufacturer pictures, specifications, and features may be used in place of actual units on our lot. Please contact us @613-226-8228 for availability as our inventory changes rapidly. All calculated payments are an estimate only and do not constitute a commitment that financing or a specific interest rate or term is available.
Manufacturer and/or stock photographs may be used and may not be representative of the particular unit being viewed. Where an image has a stock image indicator, please confirm specific unit details with your dealer representative.
